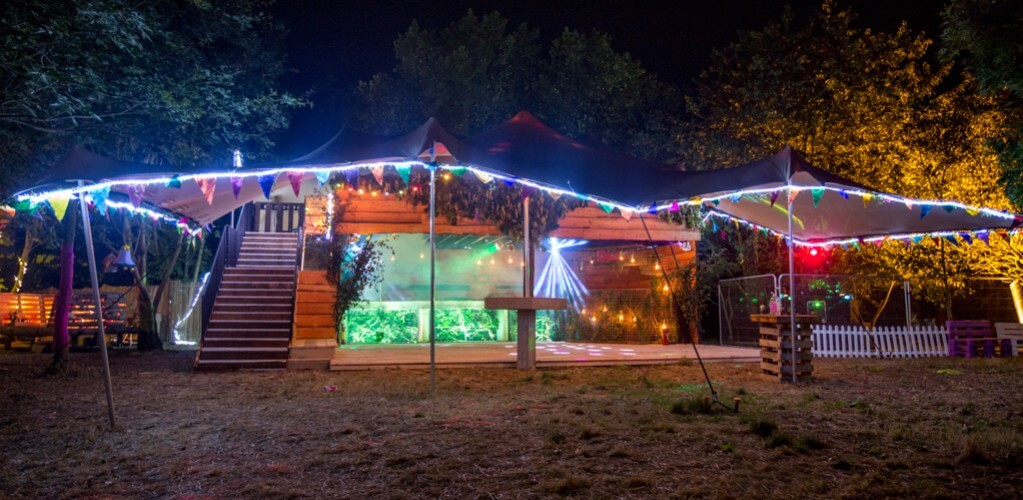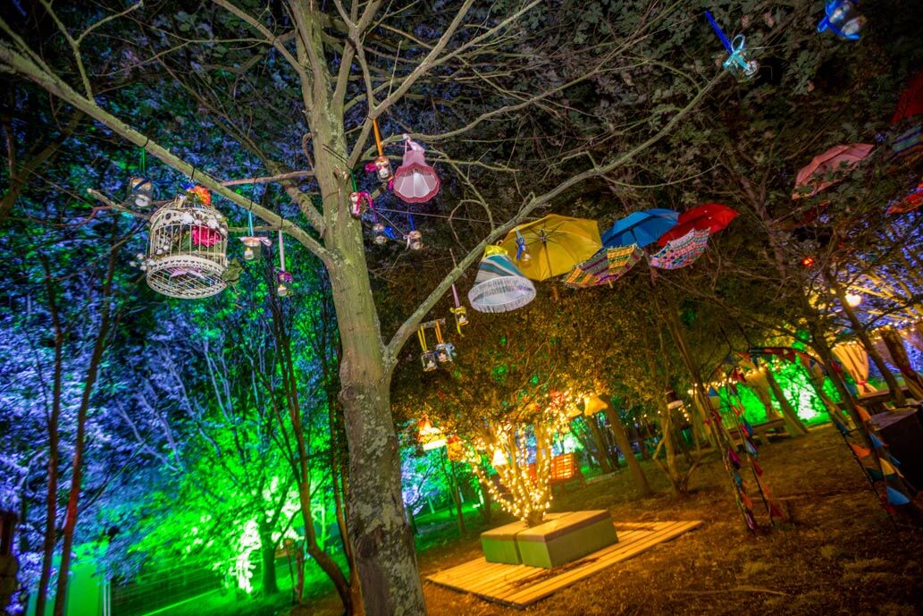
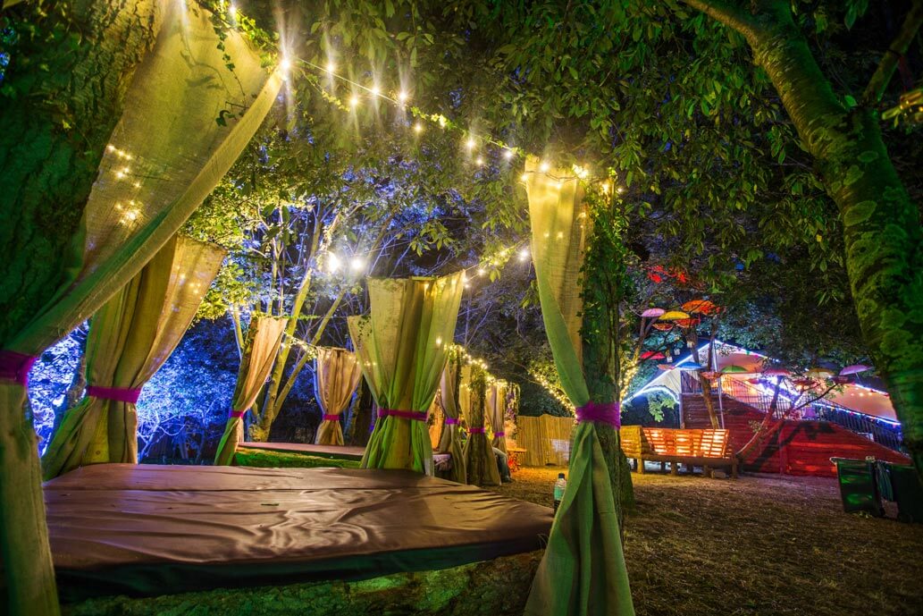
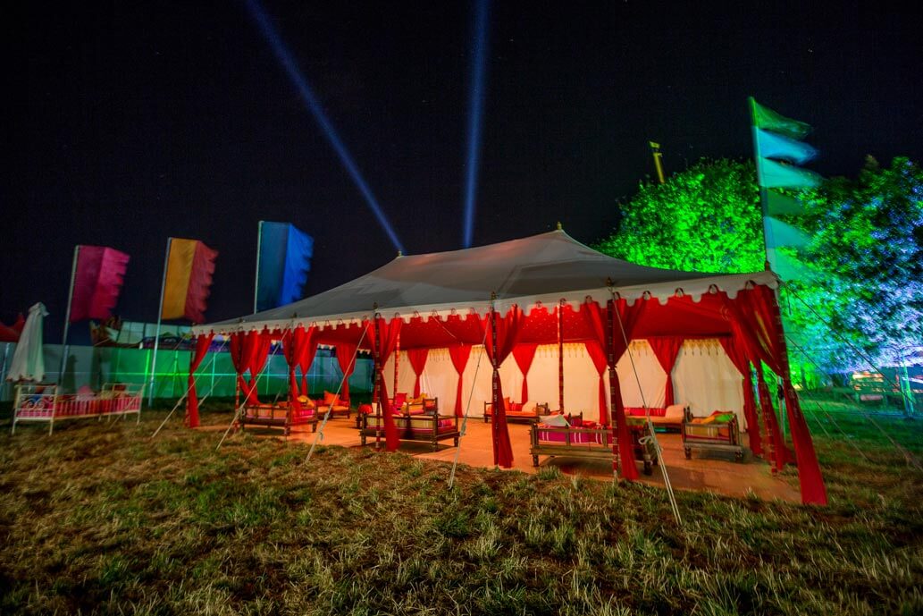
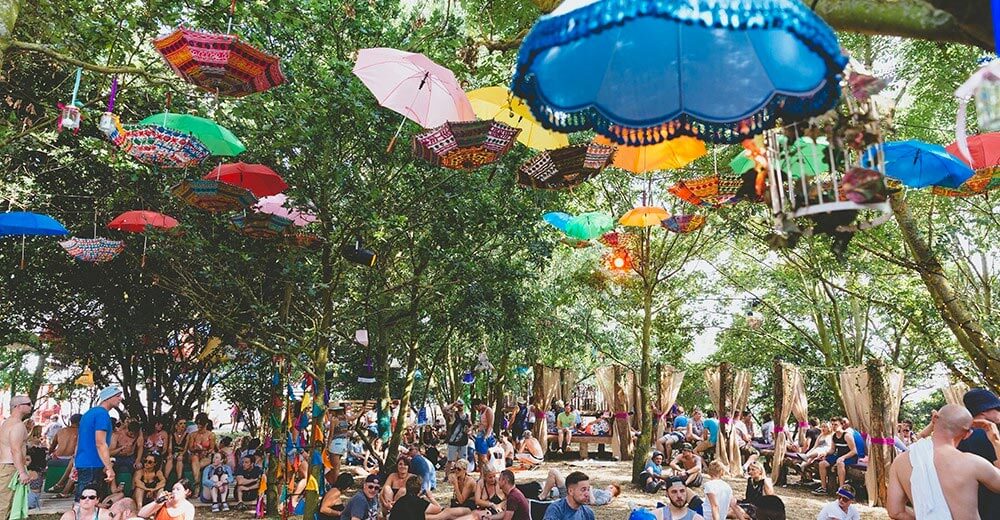
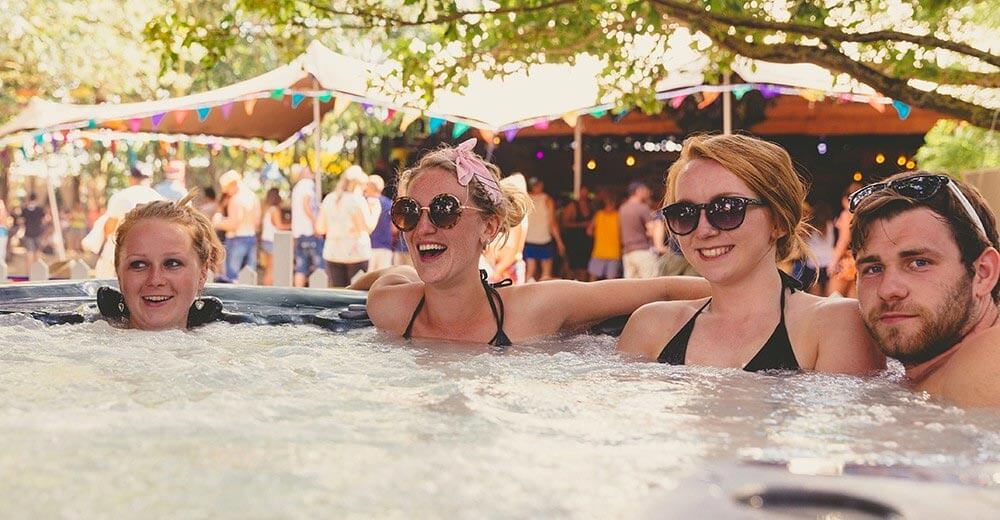
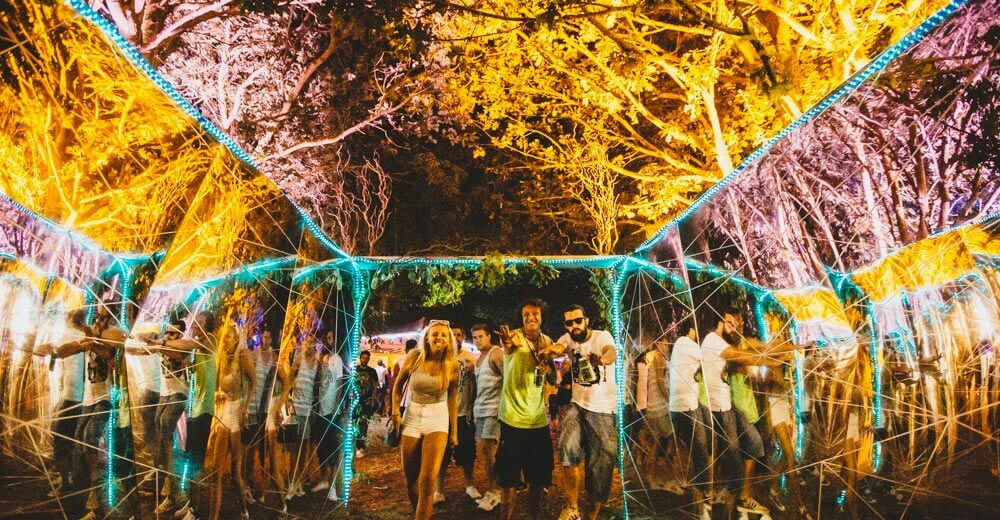
The Halo Group designed and built the festival VIP area at GlobalGathering in 2014. Our partnership with the festival organisers has grown year on year. Each season we add to the festival's infrastructure with a set of new and exciting installations. This year saw the introduction of a brand new two storey festival VIP structure set within a hidden woodland location.
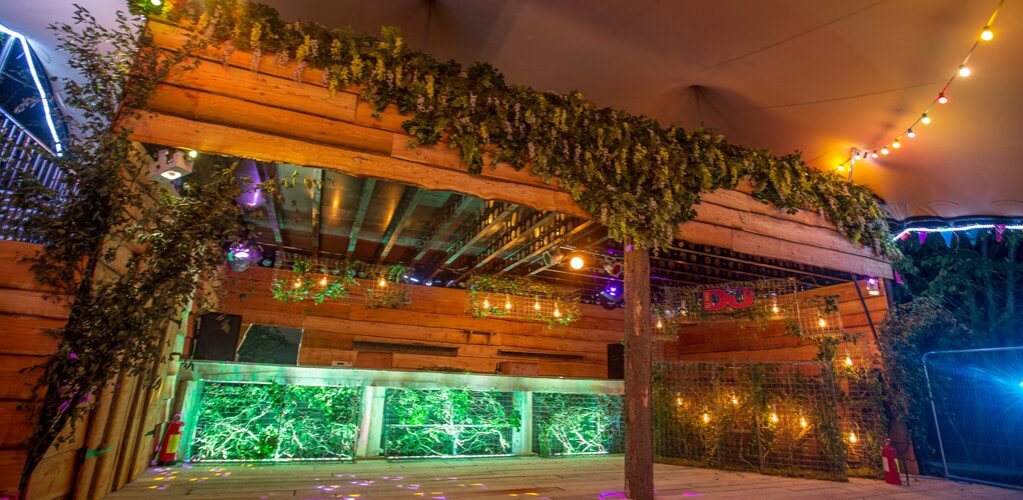
Our client brief required a mezzanine temporary structure to house the festival VIP area which needed to feature a lounge on the second tier and a bar, DJ booth and dance floor at ground level. GlobalGathering asked us to take inspiration from the woodland setting so using a standard marquee would simply not answer the brief. We were also asked to incorporate a wet weather contingency into the design to safeguard against the notorious British weather. Key considerations also included designing a festival VIP area which could cater for up to 400 festival goers at any time.
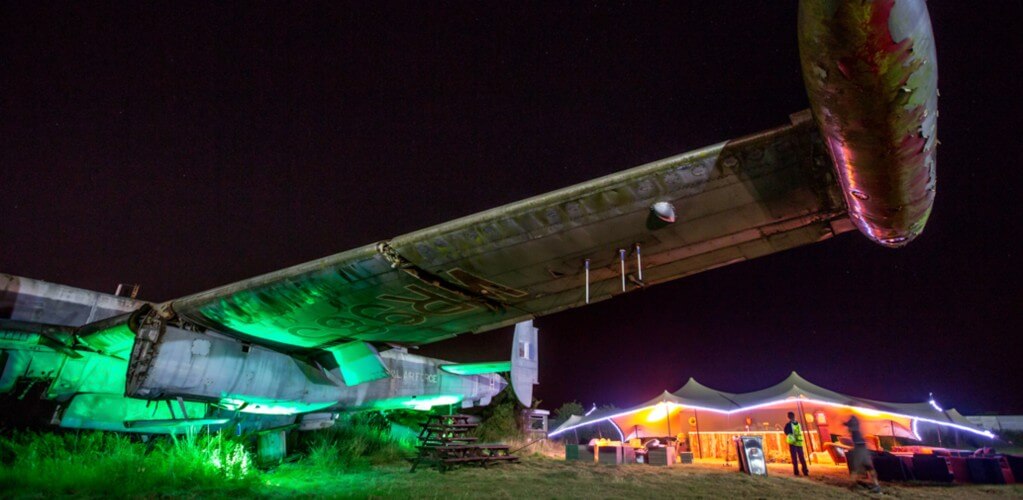
To achieve the look in the VIP Area we clad our steel frame with rustic waney edge timber, styled to resemble a giant treehouse. Living foliage and floral detail was added to help blend the structure into its surroundings. A large stretch tent was then pitched over the top to act as a poor weather solution which spanned the dance floor and bar area beneath. The surrounding woodland was bathed in colour washes using up-lighters to bring the design to life. To add a fun twist we hung umbrellas, vintage bird cages and other creative props from trees as well as incorporating a range of bespoke seating booths into our overall design which even included 3 oversized jacuzzis.
